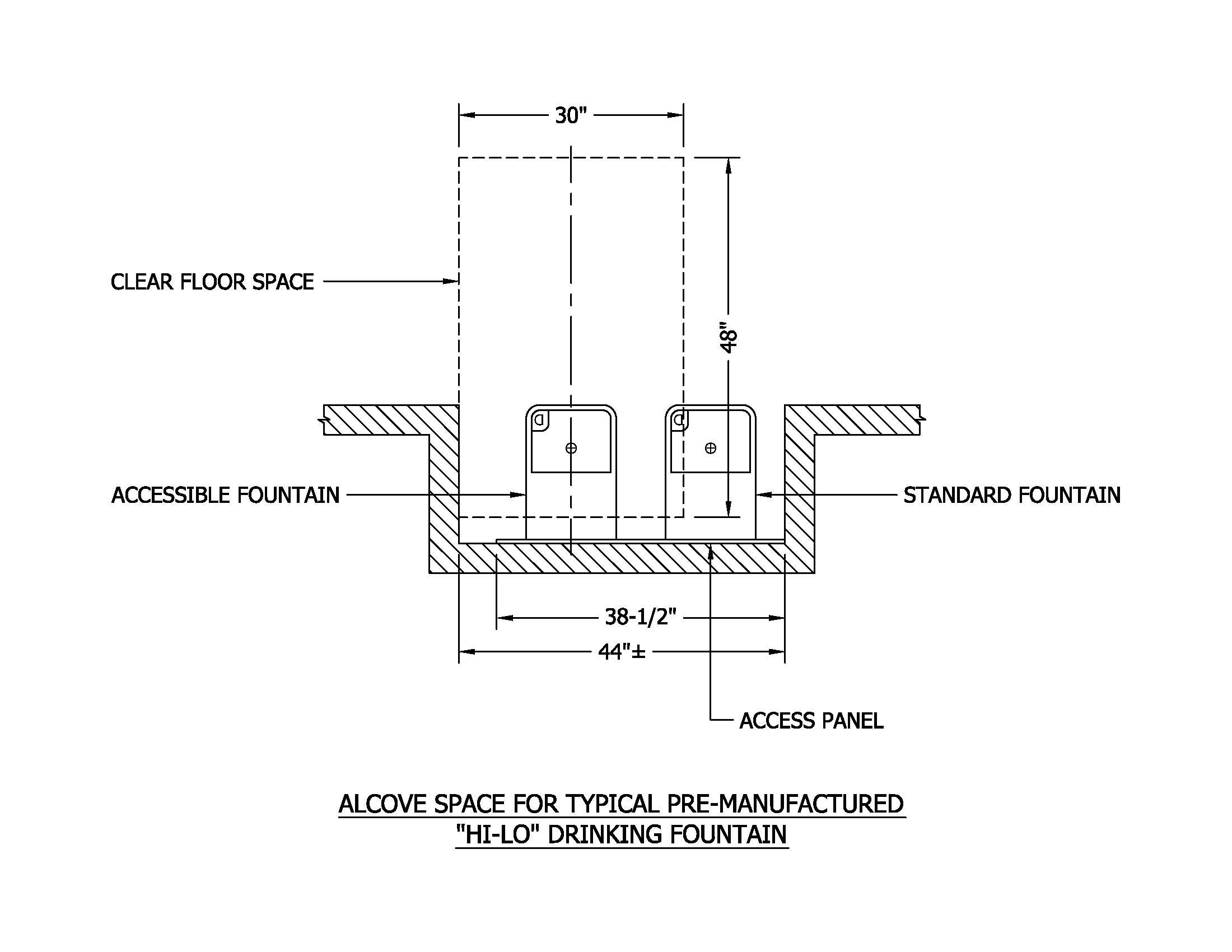ADA "HI-LOW" Drinking Fountain Alcove Space - Did You Know?

Federal accessibility code requires that where drinking fountains are provided on an exterior site or on an interior floor, no fewer than two (one standard & one accessible) or one “hi-lo” drinking fountain (an accessible / standard combination unit) shall be provided and those with leading edges more than 27” above the floor must be placed in an alcove space or between wing walls, not to protrude more than 4” into the circulation path.
A common oversight when installing drinking fountains, specifically “hi-lo” fountains, is how code affects the size of the alcove space in relation to the size of the actual unit.
A 30” x 48” clear floor space must be provided for forward approach to the accessible fountain and centered to the accessible unit. The typical mounting width of a pre-manufactured “hi-lo” unit, which would be the width of the access panel, is 38-1/2”.
In order to center the required clear floor space to the accessible fountain it would require 15” minimum distance from the wall to the center of the accessible unit. The remaining alcove width would then be determined by the remaining size of the access panel. Therefore the average compliant width of a “hi-lo” drinking fountain alcove would be 44”+/- for a typical sized “hi-lo” unit.
See diagram below.


